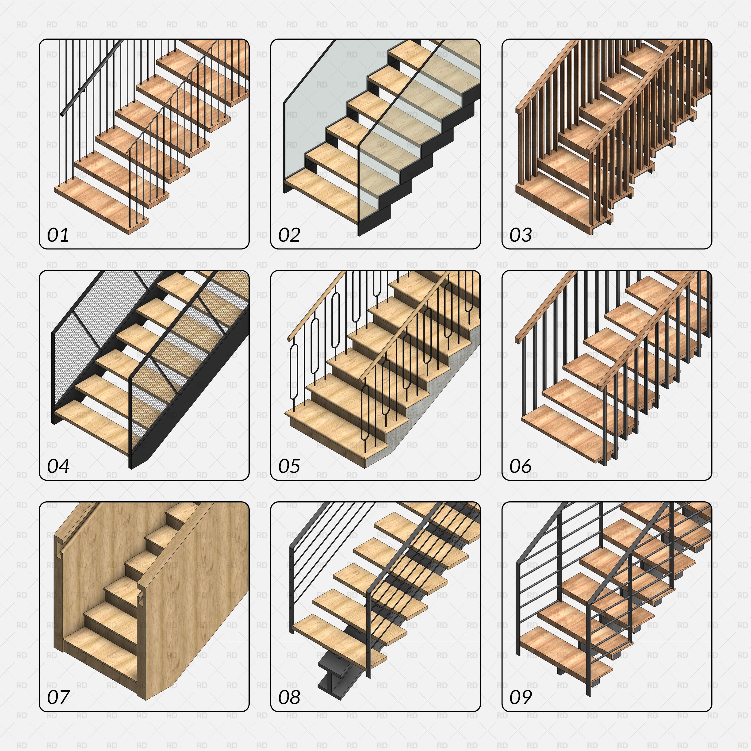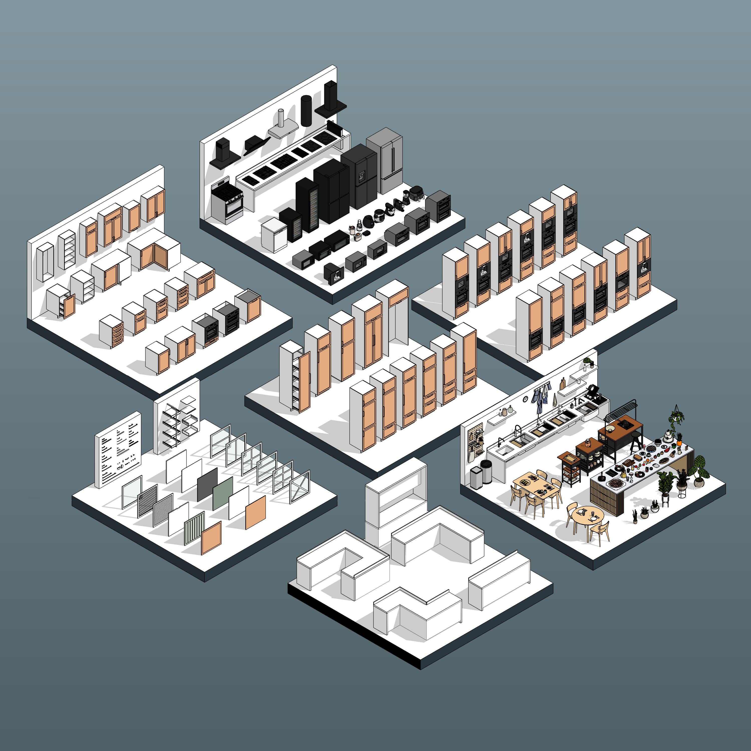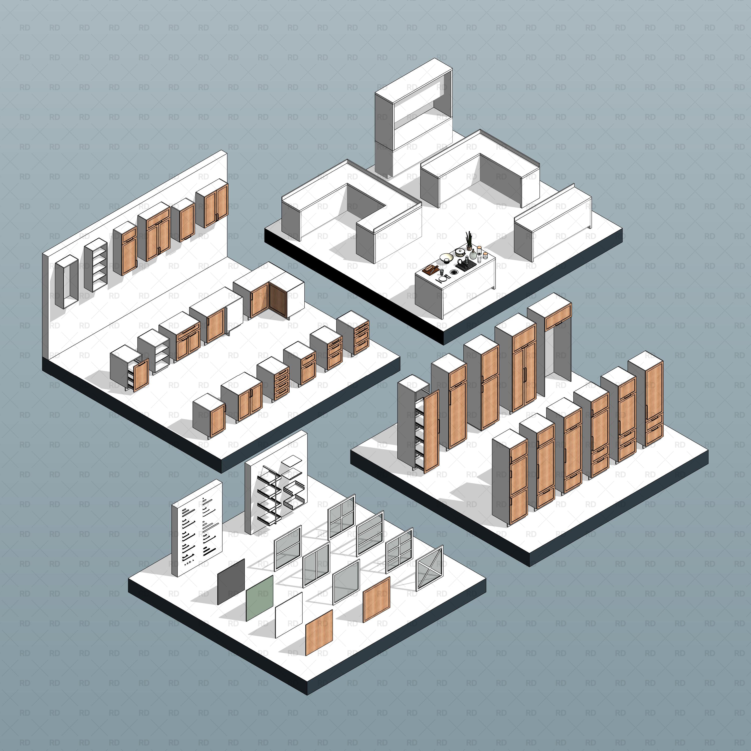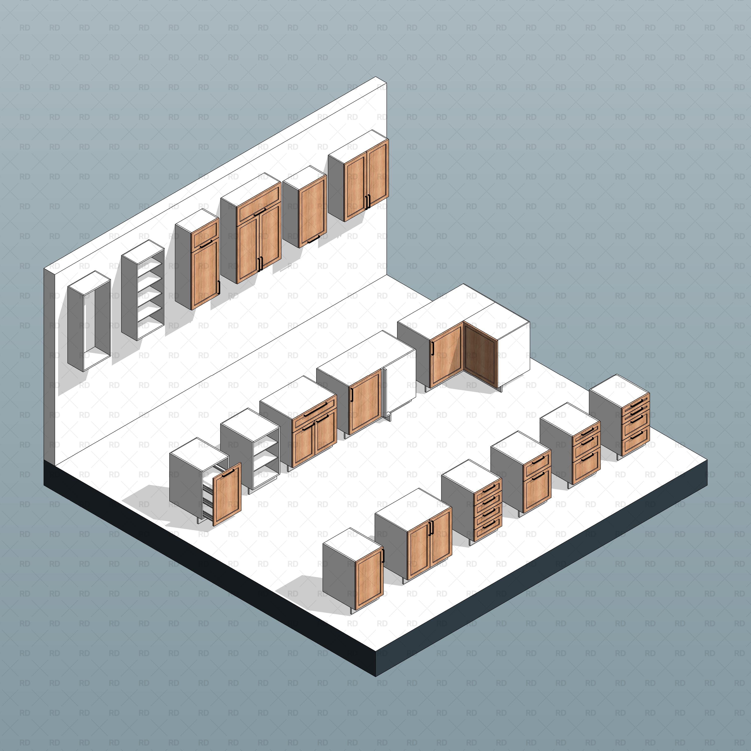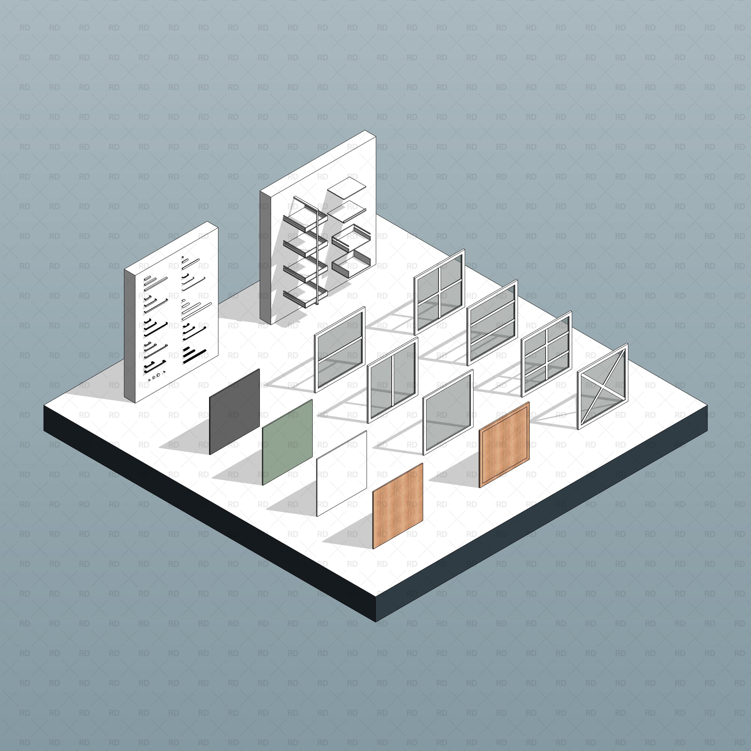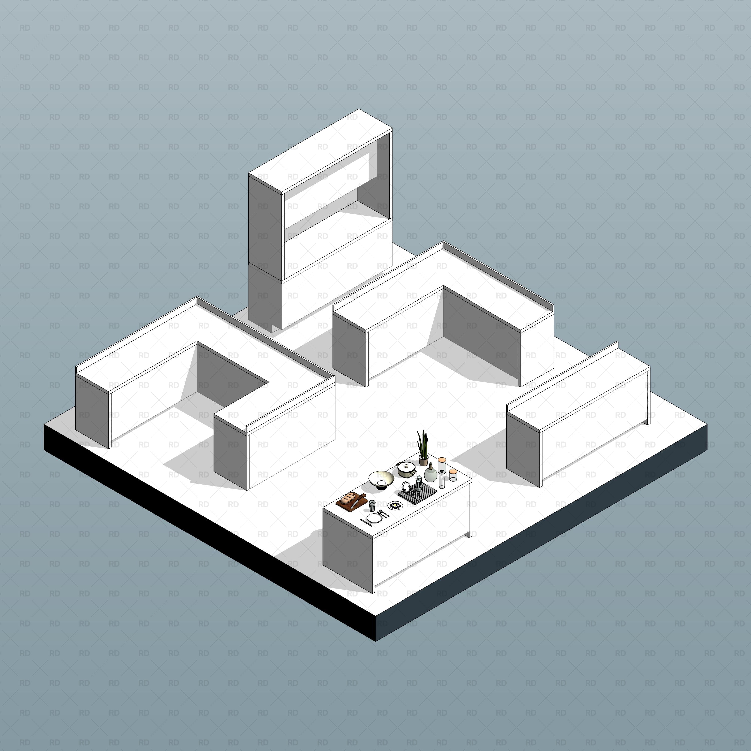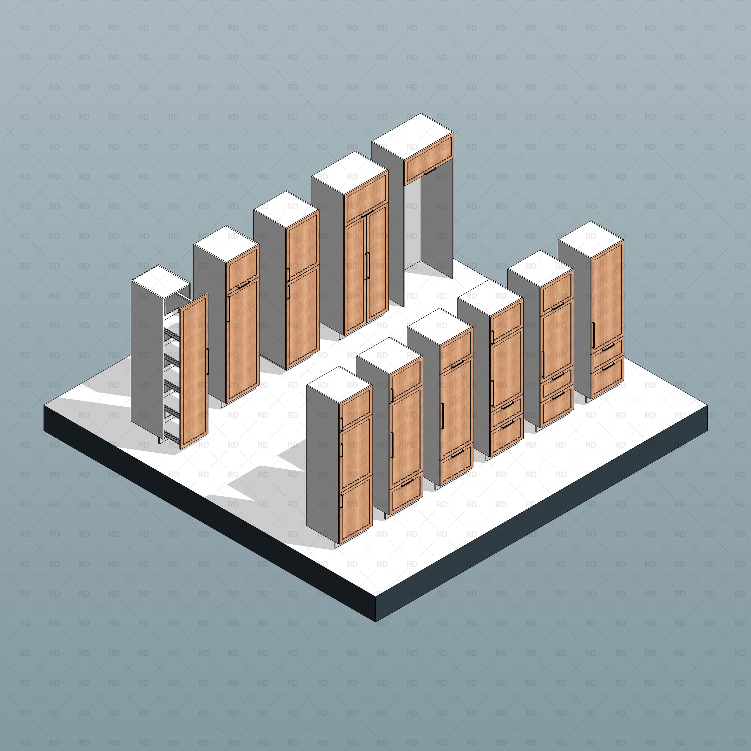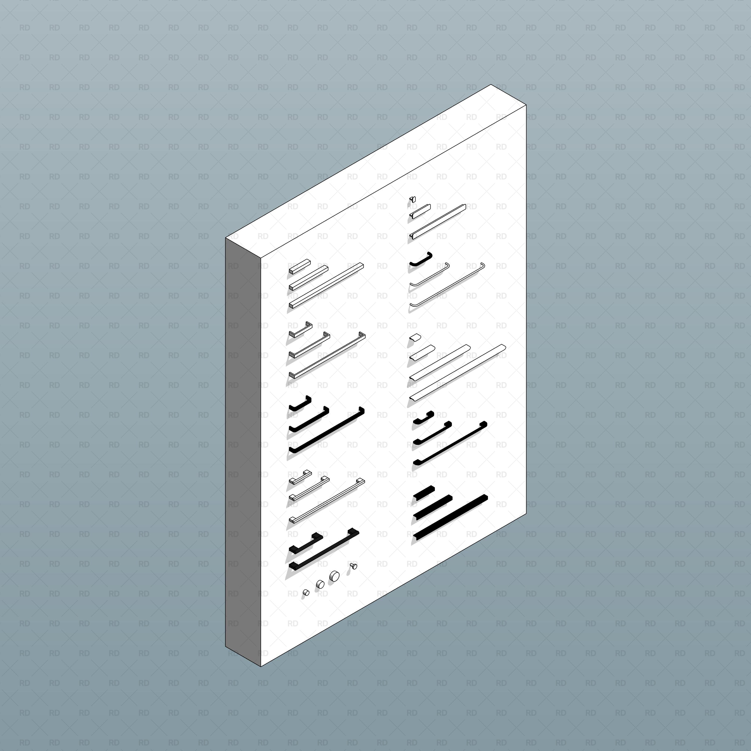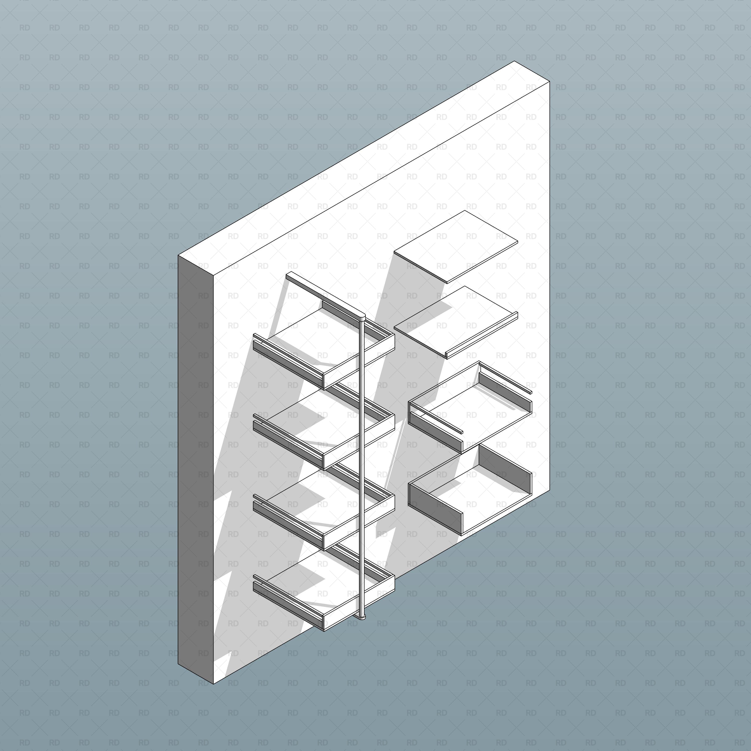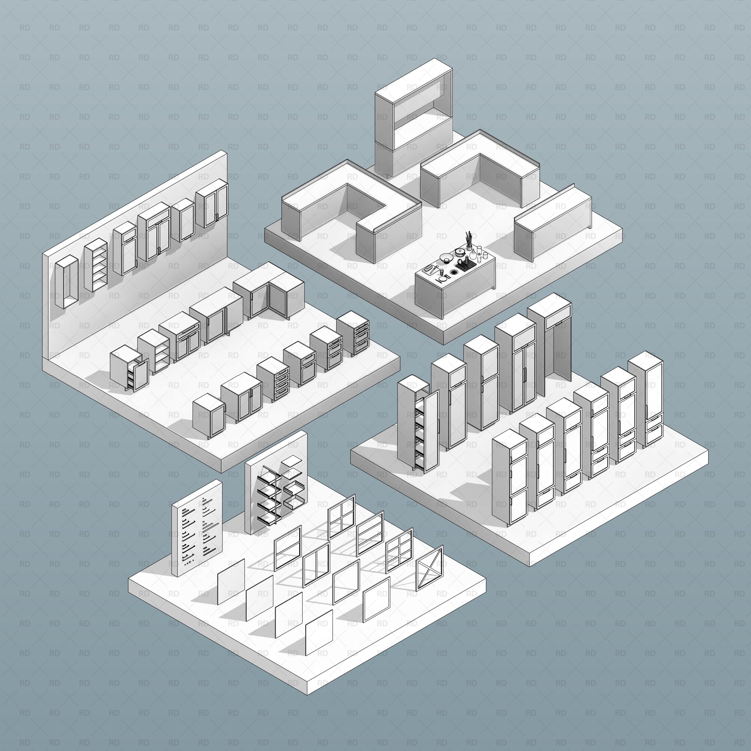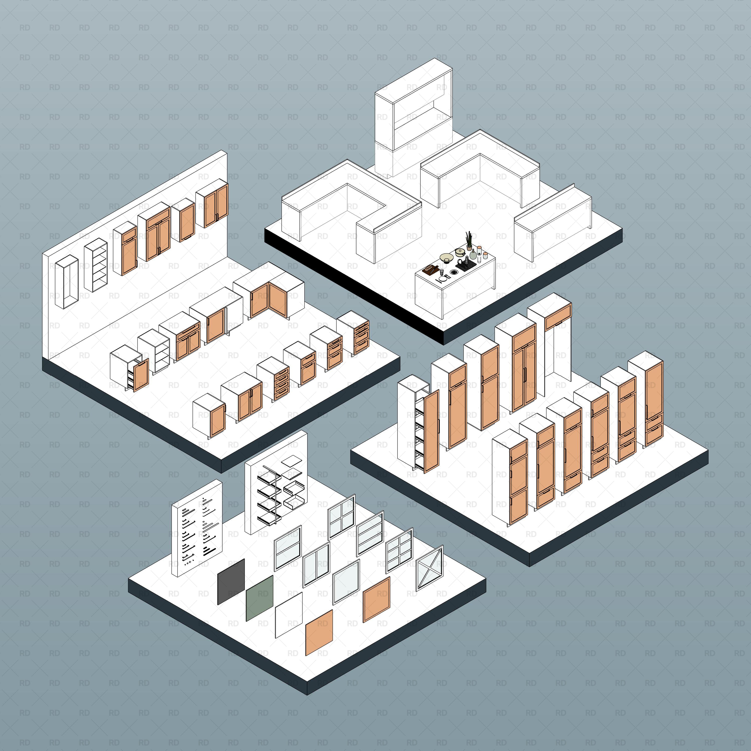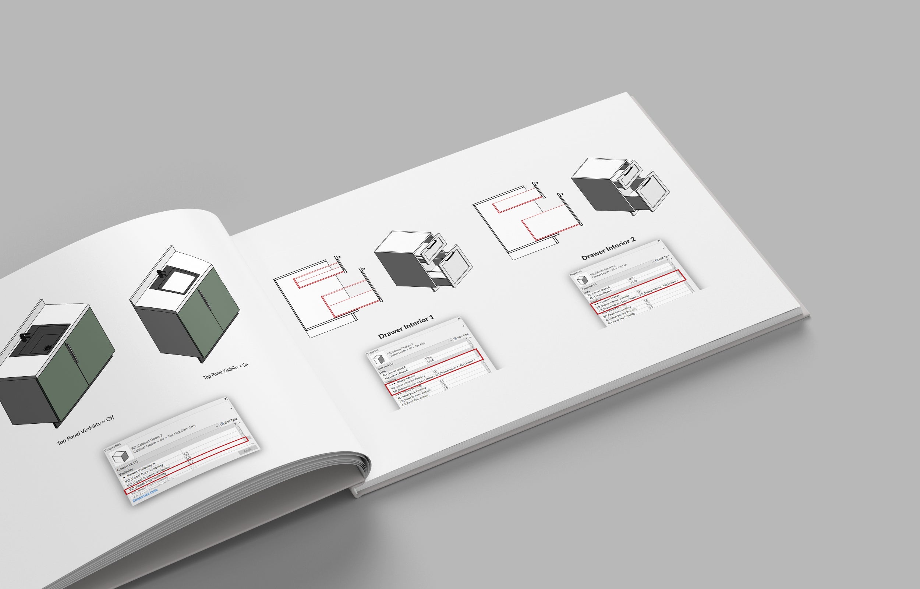Parametric Super-Detailed Kitchen Revit Families for Interior Design: Advanced Package
Includes the most popular cabinets, doors, drawer types, countertop types and handles Families for Revit to create a linear shape kitchen and island, L-Shape Kitchen and U-Shaped Kitchen.
Includes the following Revit Families ready to use:
-
15 Kitchen Cabinets (base and top):
- Open Cabinet
- One Door Cabinet
- Two Door Cabinet
- Multiple Drawers (Equal Size) Cabinet
- Two Drawer Cabinet
- Three Drawer Cabinet
- Four Drawer Cabinet
- Corner Cabinet
- Corner Cabinet Blind
- Two Door + Drawer Cabinet
- One Door + Top Part
- Two Door + Top Part
- Pull-Out Cabinet -
9 Tall Kitchen Cabinets
- 3 Counter Tops: Linear, L-Shape, U-Shape
-
12 Door Facades Panels:
- Solid White
- Solid Wood
- Solid Grey
- Solid Green
- Frame with Glass
- Recessed Panel
- Frame with Net
- Frame With Glass: X Shape
- Frame with Grid 2X1
- Frame with Grid 1X1
- Frame with Horizontal Grid
- Frame with Vertical Grid
- Two Drawer Types
- Two Shelves Types
- 10 Handle Types
- Advanced Entourage Package
Each Cabinet Family includes a super parametric approach to create maximum design flexibility. Cabinets host multiple nested Families to make the design decisions immediate and easily changed.
All Families are built with Shared Parameters - which means that you can select multiple Cabinets and change all Door Panel Types and handle Types all together in one click.
All Cabinets, including the Tall Cabinets are free-standing and do not need a wall as a host. Most of the Entourage, planting, furniture, and electrical and plumbing fixtures are face-based and can be easily placed on the Countertops.

Please make sure your Revit version is compatible with the product version
- Revit Version: 2020
- The download folder includes Revit Families
Pack Categories:
Check our super detailed tutorial for best practices and fast go-through the Pro Kitchen Families
