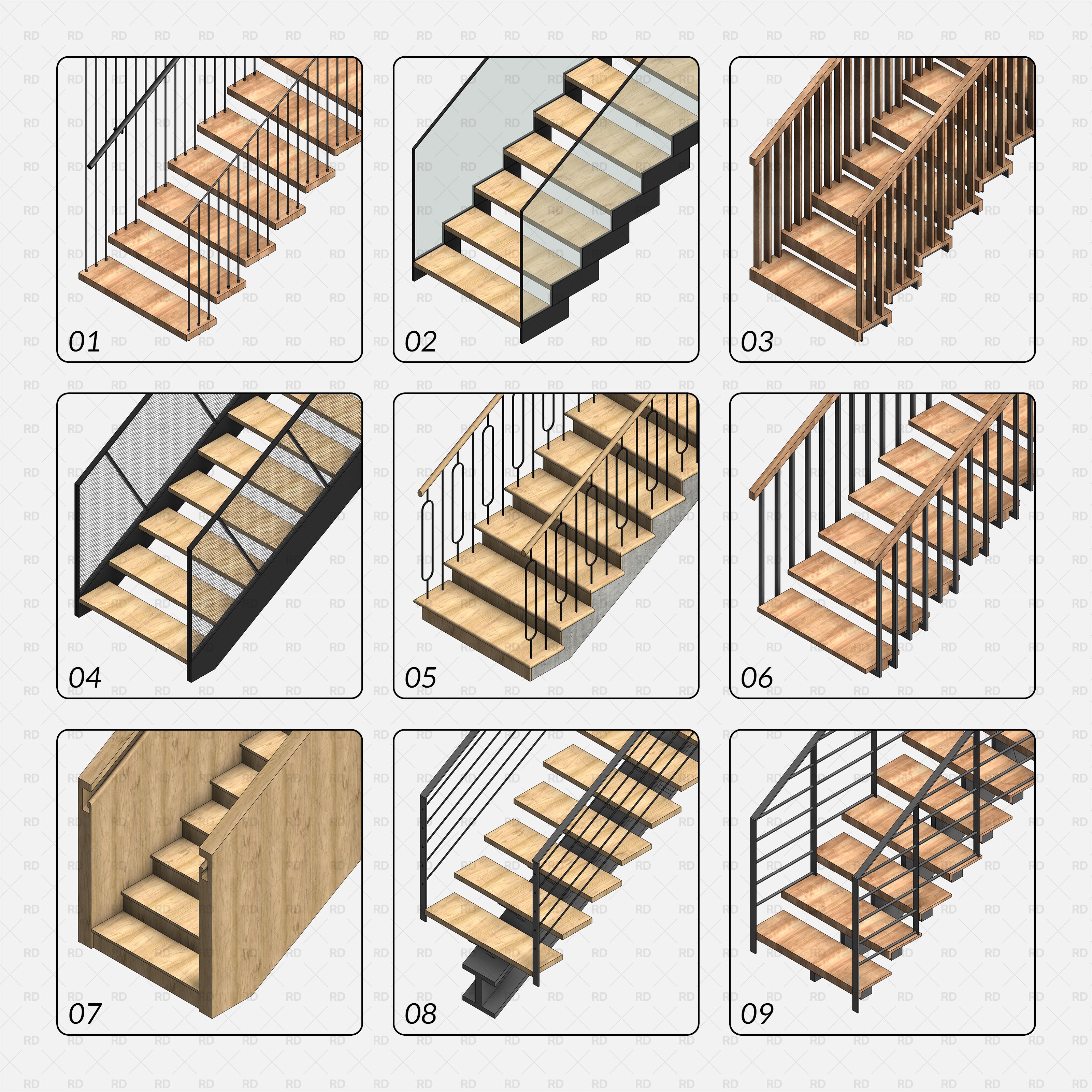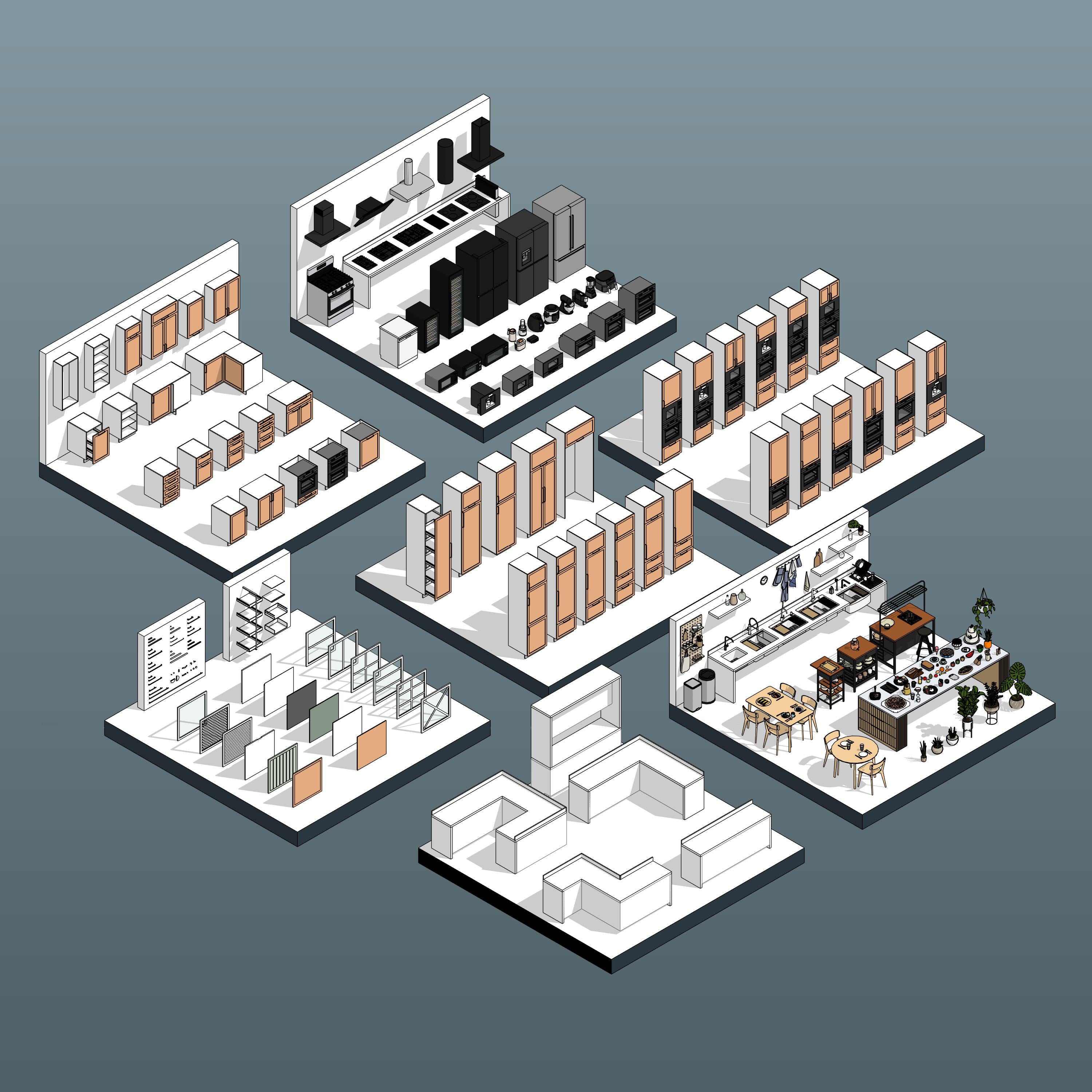Revit Windows and Exterior and Interior Doors Families (Metric + Imperial)
The package contains 21 exterior door types of entrance and garage doors and 27 Interior doors of single, double, pocket, sliding, and flush doors (11 Door Families). In addition to 25 types of aluminum Revit windows and window-doors.
1. Revit Exterior Doors Families (21 Types)
18 types of Entrance Revit Doors:
All types are available with Pivot or Hinged construction.
6-panel types in 3 layout versions:
- Single
- Single with one sidelight
- Single with two sidelights
The versions with sidelight have an option for horizontal division, including the number of divisions.
All types are openable in 3D (open and closed position) and have 2D swing angles as instance parameters.
Three types of Garage Revit Doors:
- Sectional with adjustable number of panels
- Tilt-up solid panel
- Tilt-up panel with lamellas
All models are parametric with assigned materials and graphics according to the detail level.

2. Interior Doors (27 Types)
The package includes 27 types of Revit interior doors: single, double, pocket, sliding, and flush interior doors (7 Door Families).
5 Door layouts:
- Single (side-hung) doors
- Double (side-hung) doors
- Single pocket doors
- Double pocket doors
- Sliding (barn style) door
5-panel types available for all layouts:
- solid panel
- solid panel with inserts/lines
- steel glass panel
- a steel glass panel with horizontal division
- a steel glass panel with horizontal and vertical division
In addition to:
Sliding door panel - wooden with vertical inserts
Single Flush door - with external and internal materials for a minimal design
Technical Specifications:
- All types are openable in 3D (open and closed position) and have 2D swing angles as instance parameters.
- All types of sliding and pocket doors have opening percentage instance parameters in 2D and 3D.
- All models are parametric with assigned materials and graphics according to the detail level.

3. Revit Window Families (25 Types)
25 types of aluminum Revit windows and window-doors.
Revit Windows
The pack includes five types of windows with an opening from sill to head (door-sized):
- Single fix
- Single openable
- Double with one openable element
- Double with two equal openable elements
- Triple with two side openable elements
Four types of windows with horizontal partition/vent side only |-| |/
- Single fix
- Single openable
- Double with one openable element
- Triple with two side openable elements
Three types of windows with horizontal partition / whole length |-ᶦ-|/
- Double with one openable element
- Double with two equal openable elements
- Triple with two sides openable element
Three types of windows with horizontal and vertical partitions/whole length |+|/
- Double with one openable element
- Double with two equal openable elements
- Triple with two side openable element
All Revit Window types Include:
- position in the wall parameter
- insulation/external layer overlap parameter
- interior sill (switchable as an instance parameter)
- exterior frame with cutout option for corner elements
- optional “Fall Protection” for the types without horizontal division (instance parameter with adjustable height)
Revit Window-Door Families
Five types of doors:
- Single openable
- Double with one openable element
- Double with two equal openable elements
- Triple with two openable elements
- Triple with one central openable element
All Revit Window-door Families include:
- position in the wall parameter
- insulation/external layer overlap parameter
- floor build-up parameter
- exterior frame with cutout option for corner elements
- linear drainage (switchable as an instance parameter)
More options:
- It includes two types of corner posts (giving the option for corner elements)
- All types have the same parameters as the windows and window-doors
- Three types of sliding windows/doors with a hidden profile with an option for 2, 3, and 4 tracks.
All types have:
- position in the wall parameter
- wall insert parameter
- external frame and sill parameter
- visibility parameter for an open and closed position in 2D and 3D
All window types have the opening vent profile and surface assigned as separate materials.
All models are parametric with assigned materials and graphics according to the detail level.
Downloads
The download folder includes:
- 11 Revit Doors Families with 48 pre-defined types
- 8 Revit Widnow Families with 25 pre-defined types
- a Showroom File for Revit 2022 and newer versions
- How to use PDF File

Please make sure your Revit version is compatible with the product version
- Revit Version: 2022
- The download folder includes 11 Revit Families
Pack Categories:
Units System:





















































